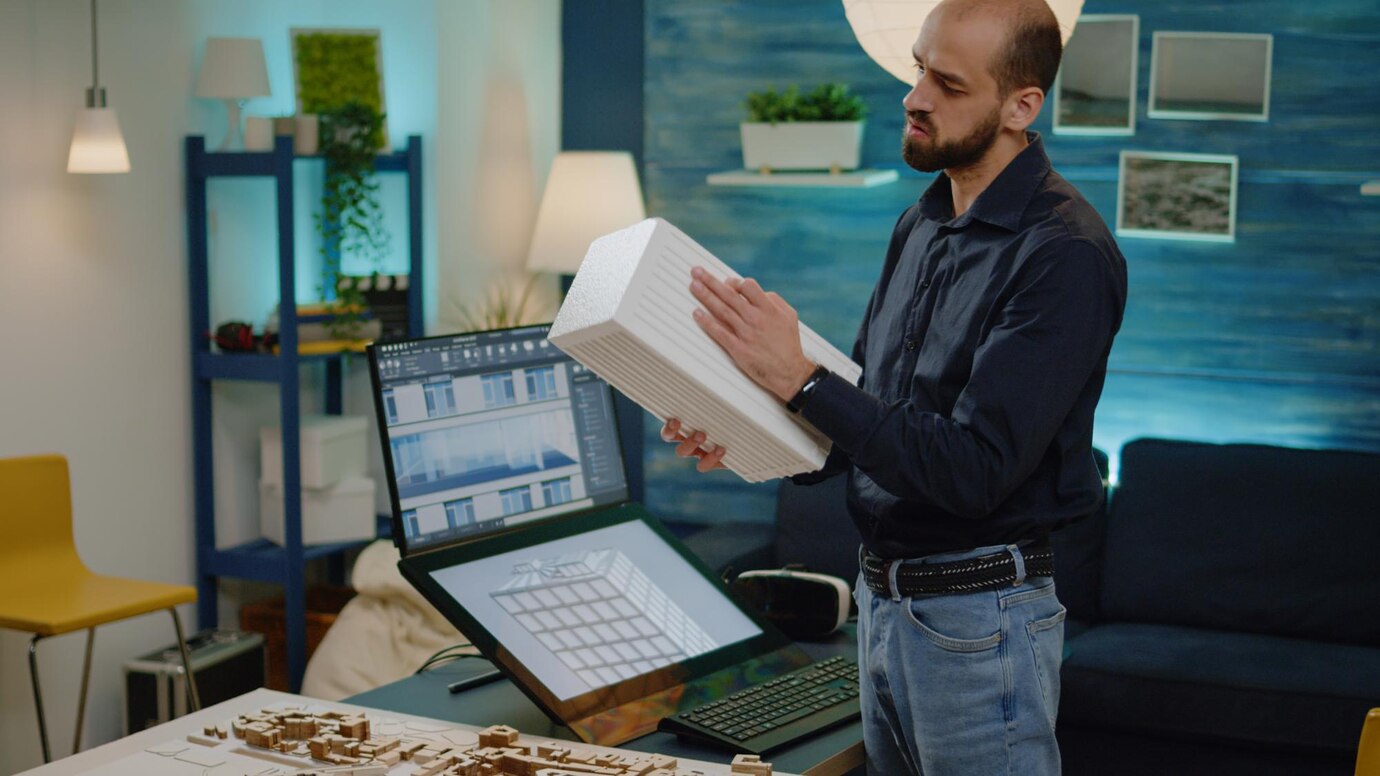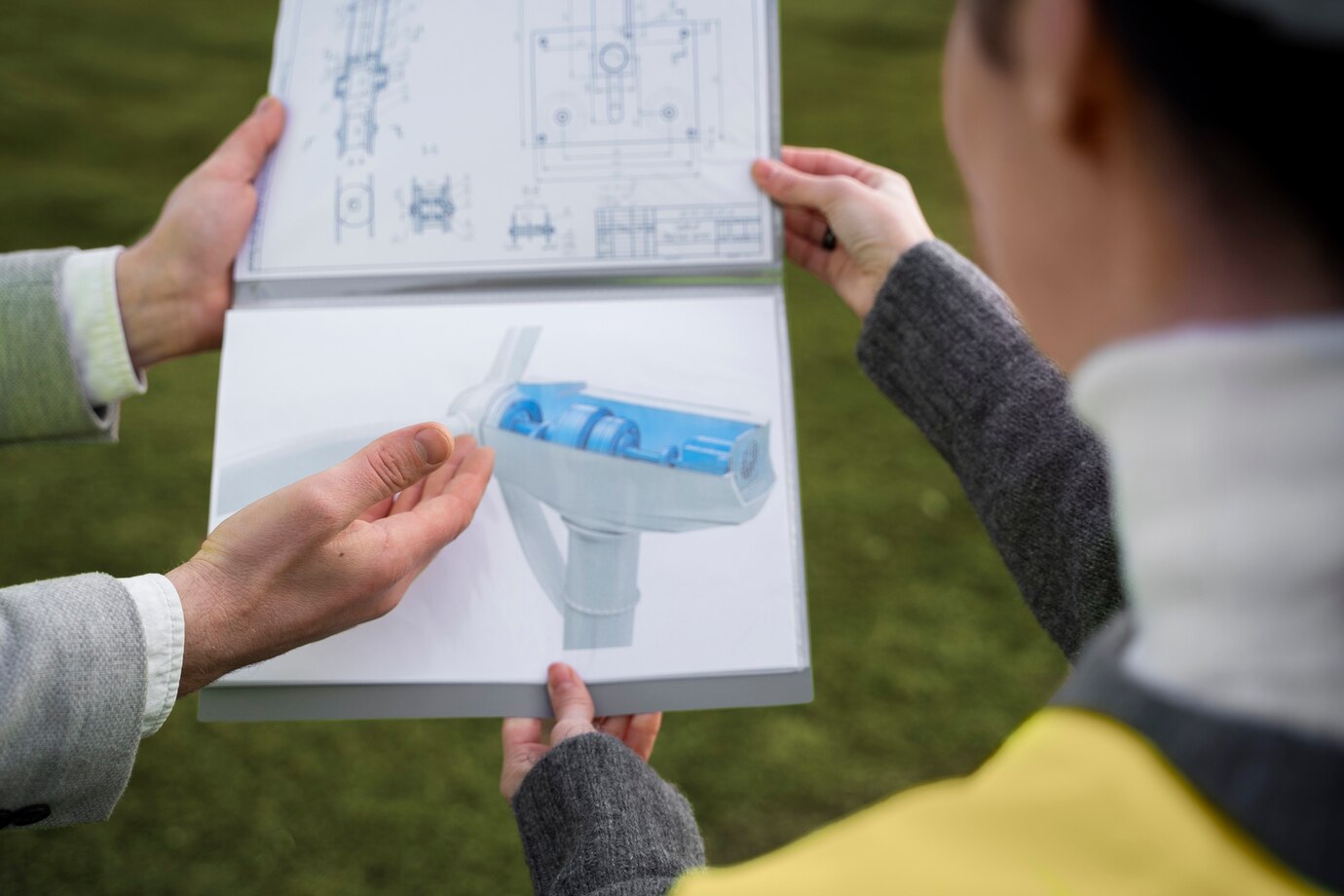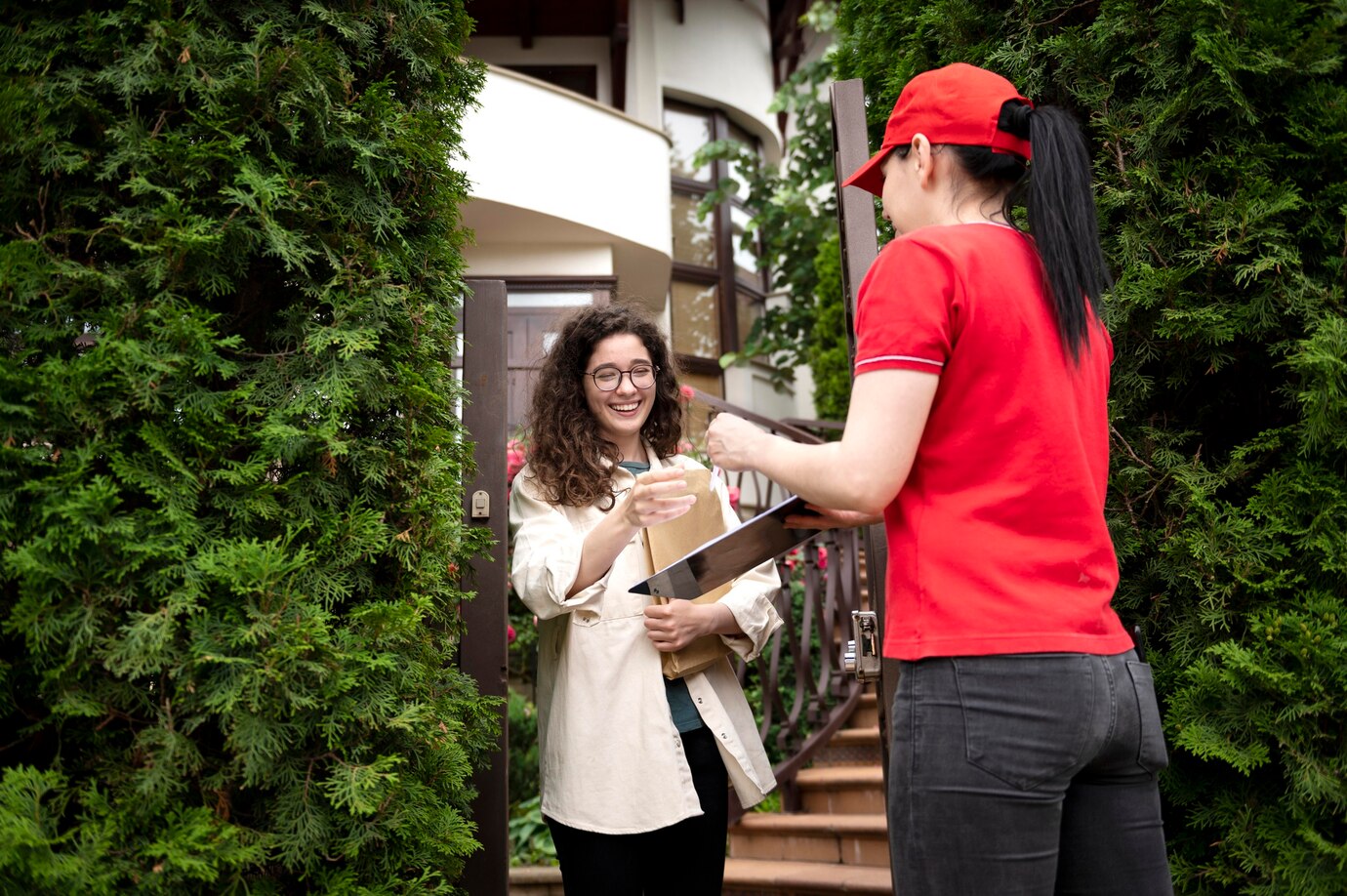Curb Appeal Reimagined
Bespoke exterior design with immersive 3D renderings and seamless turnkey installation, crafted to elevate property value and everyday enjoyment.
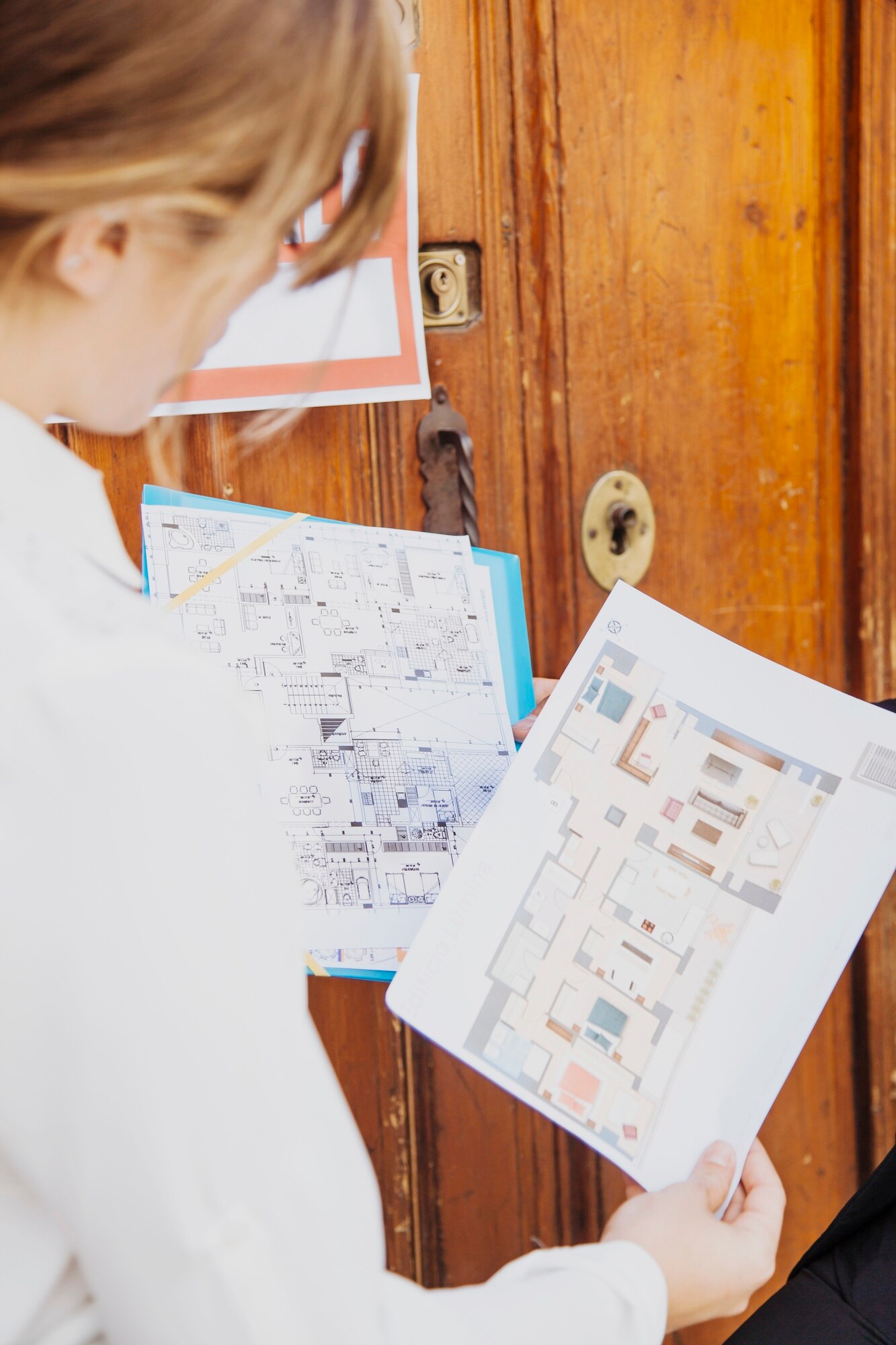
About Our Studio
We are a boutique exterior design studio specializing in bespoke curb appeal transformations powered by 3D visualization and delivered through meticulous, turnkey installation management.

Discovery and Vision Alignment
We uncover goals, constraints, and aesthetic references to shape a focused, actionable creative brief.

Site Intelligence and Analysis
We gather precise data to reduce risk and unlock design opportunities unique to your property.
Measurements and Existing Conditions Capture
We combine laser measurements, drone imagery, and as-built verification to establish accurate baselines. Documented utilities, slopes, drainage patterns, and structural connections prevent surprises and allow details to fit perfectly the first time.
Microclimate and Sunpath Study
We simulate solar angles, wind patterns, and shade from vegetation and neighboring structures. The insights inform material selection, planting zones, porch depth, overhang sizing, and lighting placement for comfort, efficiency, and durability year-round.
Neighborhood Context and Zoning Review
We analyze setbacks, height limits, driveway regulations, and historical guidelines while benchmarking nearby properties. This ensures compliance, smooth approvals, and designs that elevate the block without drawing unwanted attention from reviewers or neighbors.
Concept Design Development
We transform insights into compelling, buildable concepts that balance beauty, function, and budget.
Massing and Spatial Hierarchy
We explore volumes and relationships between facade elements, porches, entries, and landscape rooms. Clear hierarchy improves wayfinding, frames memorable views, and organizes construction sequencing so decisions now reduce cost and complexity later.
Circulation and Arrival Experience
We choreograph how vehicles and pedestrians approach, park, and enter. Thoughtful turning radii, lighting cues, and planting edges create calm, intuitive movement while making deliveries, accessibility, and everyday routines effortless and dignified.
Focal Points and Sightlines
We position focal elements such as specimen trees, address monuments, or sculptural lighting to anchor vistas from the street and interior windows. Controlled sightlines enhance perceived scale, privacy, and real estate photography.

3D Visualization and Rendering
We use iterative 3D models to make decisions fast, with clarity and confidence.
Iterative White-Model Studies
Early neutral models emphasize form and proportion without distraction. Rapid alternates compare roof pitches, porch depths, stair alignments, and wall heights, enabling decisive feedback before costly details lock in or materials are specified.
Photoreal Materials and Lighting
High-fidelity textures, true reflectance values, and calibrated light sources replicate real-world behavior. You see how stucco, brick, and brushed metals read at dusk, in rain, and under warm entry sconces before committing.
Day–Night and Seasonal Scenarios
We render morning, dusk, and night scenes across seasons, testing snow load clearances, leaf-off privacy, summer shade, and winter glare. This prevents seasonal disappointments and ensures resilience under changing conditions.

Materials, Finishes, and Details
We specify durable, beautiful assemblies tailored to climate, maintenance goals, and budget.
Architectural Lighting Design
We craft layered lighting that flatters architecture, enhances safety, and saves energy.
Layered Lighting Strategy
Accent, ambient, task, and wayfinding layers are composed to model surfaces and guide movement. Beam spreads, aiming angles, and contrast ratios are tuned to highlight texture without glare or light trespass.
Fixture Selection and Placement
We specify fixtures with appropriate IP ratings, color temperature consistency, dimming capability, and service access. Mounting heights and offsets are coordinated with landscaping, siding details, and door hardware for a clean, integrated look.
Controls, Dimming, and Energy
We integrate photocells, astronomical timers, and smart scenes, balancing efficiency and atmosphere. Load schedules, circuit zoning, and code documentation support rebates and predictable operating costs with minimal user intervention.
Landscape and Planting Design
We compose planting palettes that thrive locally, look refined, and require sensible care.
Climate-Responsive Planting
We pair native and adapted species to soil conditions, rainfall patterns, and exposure. The result is healthier growth, pollinator support, reduced irrigation demand, and a distinctive botanical character aligned with your architecture.
Soil Preparation and Irrigation
We test soils, amend profiles, and specify drip or micro-spray systems with zoning by plant water needs. Controllers use weather data to avoid waste while protecting new installations during establishment periods.
Year-Round Color and Texture
We balance evergreen structure, seasonal blooms, foliage contrast, and bark interest. Carefully staggered heights, bloom times, and leaf textures provide rhythm from the street and expressive views from interior rooms.
Hardscape, Driveways, and Entries
We refine the ground plane to welcome guests and function flawlessly every day.
Driveway Geometry and Surfaces
We optimize widths, turning radii, and apron transitions for comfortable maneuvering, snow management, and drainage. Surface selections consider oil staining, tire scuffing, deicing salts, and noise so durability meets curb appeal.
Pathways and Thresholds
We design paths with gentle slopes, tactile cues, and accessible landings. Materials and joints are detailed to avoid trip hazards, while lighting and planting frame an inviting, legible progression toward the front door.
Steps, Walls, and Edges
We proportion risers, treads, and wall heights to human scale, integrating handrails and cap profiles that shed water cleanly. Robust edging controls mulch migration and keeps lawns crisp at paving boundaries.
Facade Enhancements and Porches
We elevate first impressions through balanced composition and human-scaled details.
Outdoor Living and Amenities
We design gracious, durable outdoor rooms that extend the way you live.

Permitting, Compliance, and Documentation
We navigate approvals and produce documentation that contractors and reviewers trust.
Code Analysis and Submittals
We prepare zoning summaries, drainage notes, lighting cut sheets, and structural calculations as needed. Clear documentation streamlines reviews and reduces costly resubmissions or field changes.
Construction Drawings and Details
We deliver dimensioned plans, elevations, sections, and details with callouts, schedules, and specifications. Coordinated sheets reduce requests for information and support accurate, competitive pricing from qualified builders.
HOA and Neighbor Coordination
We organize presentation boards and respond to feedback before it becomes opposition. Early outreach builds goodwill, shortens approval timelines, and ensures the finished project feels contextually appropriate.
Concept-to-Render Starter Package
A focused engagement delivering a discovery workshop, site capture, two concept options, and three photoreal 3D renderings with one round of revisions, ideal for early-stage decision making or preparing HOA submissions.
,950
Signature Facade Transformation
Comprehensive facade redesign including materials palette, lighting plan, planting concepts, permit-ready documentation, and six photoreal renderings, with bid coordination and two site meetings to align pricing and craftsmanship before construction.
,800
Full Turnkey Exterior Overhaul
End-to-end delivery covering design, procurement assistance, contractor selection, weekly site oversight, commissioning, and handover, including seasonal renderings and detailed specifications for hardscape, lighting, and planting across the entire property.
,500
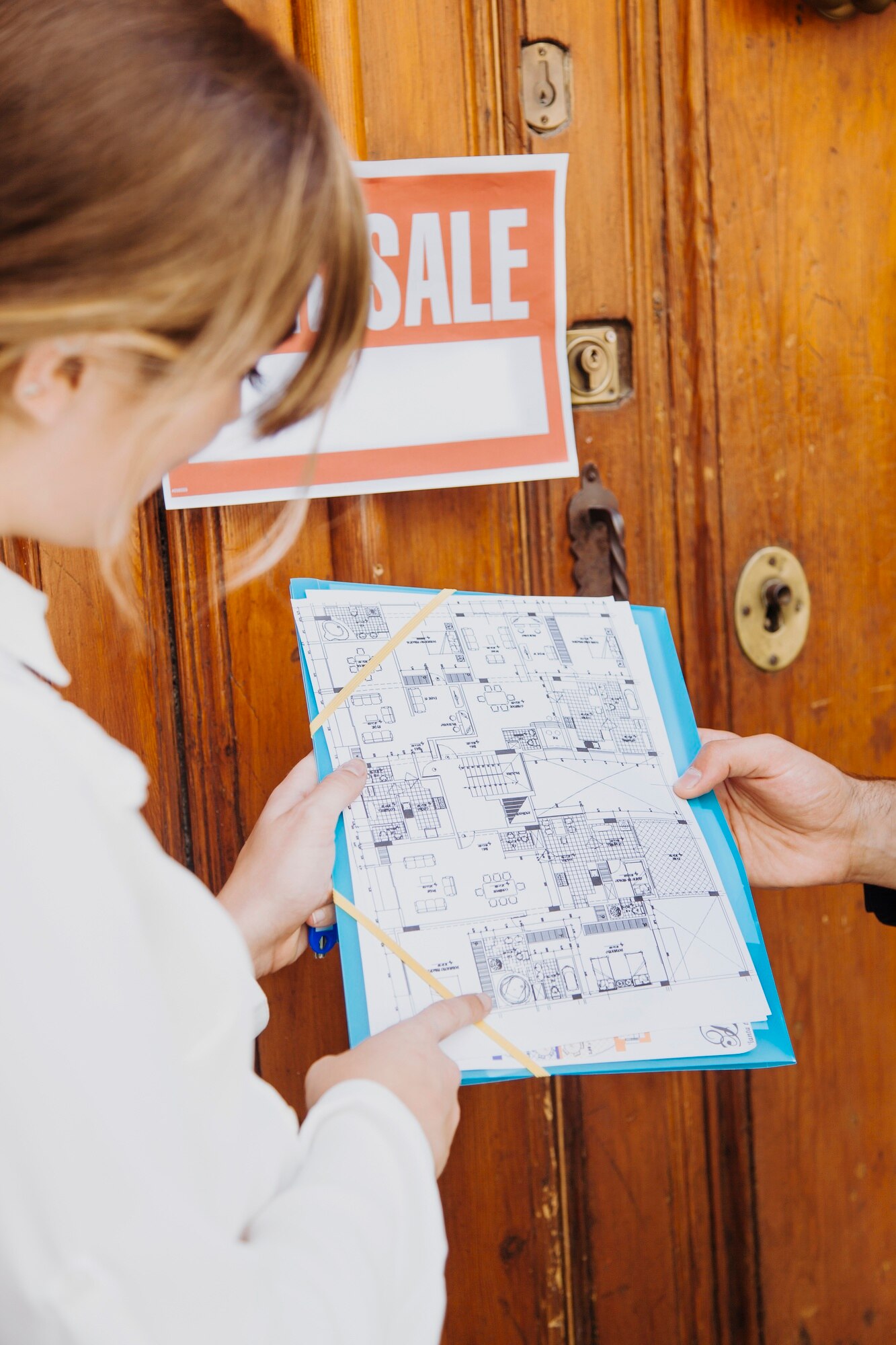
Contractor Bidding and Selection
We vet contractors for capacity, craftsmanship, insurance, and safety record, then align scope, exclusions, and warranty language. Competitive pricing with apples-to-apples comparisons protects quality and schedule.
Read more
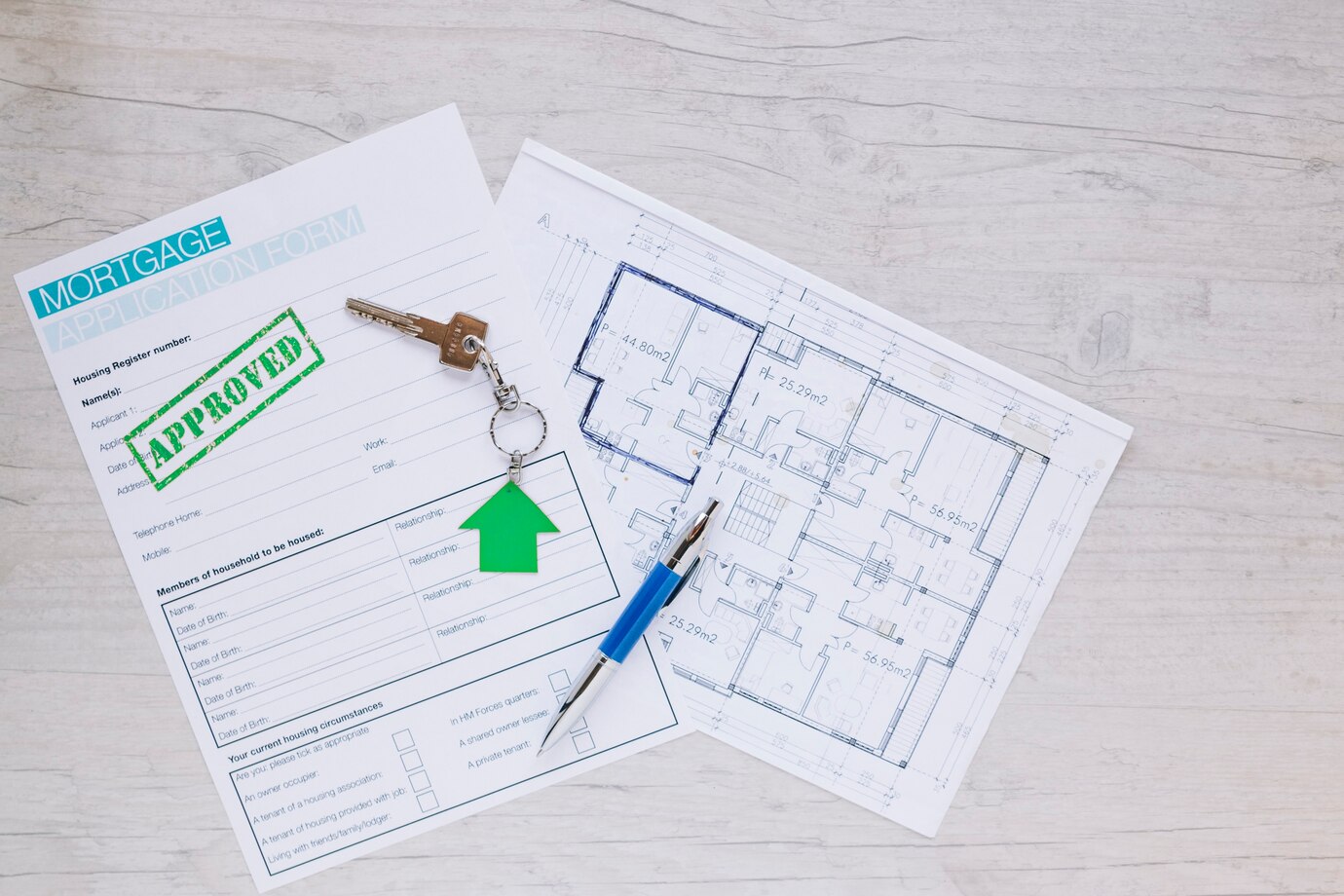
On-Site Oversight and Quality Control
We conduct regular site visits, review mockups, and verify tolerances against drawings. Material deliveries, sequencing, and weather contingencies are coordinated to maintain momentum and protect installed work.
Read more

Final Walkthrough and Training
We commission lighting scenes, irrigation schedules, and equipment. A thorough punch list, as-built updates, care guides, and warranties ensure you understand operations and enjoy beauty with confidence for years.
Read more
